Exactly one year ago today, we were signing a million papers at our house closing and were handed a set of keys – we were officially homeowners! After our closing, Drew had to head back to work, but I took off to our brand new home and tested out the 101 paint samples on each and every wall. After finalizing colors, we painted almost every room and moved in that weekend.
365 days later and we’re still in love with our house, though it is looking much different from the day we moved in, and in a very good way! I’d say just about ever weekend has been an episode of weekend warriors, where we’ve tackled some little projects such as painting a wall, swapping out the yellowed outlet plates, along with larger projects such as demoing the floor, cutting down a tree, and painting all the kitchen cabinets. Words don’t really do justice, so here are a few shots of our house before (the realtors photos) and how our house currently looks, one year later. I’ll also share what we’ve done, and what we are hoping to do in the future.
Disclaimer: Our house doesn’t look this clean all the time, if only you could see what was shoved behind me for each shot so that it appeared all styled and clean.
Foyer & Living Room / aka Vanessa’s Chill Spot
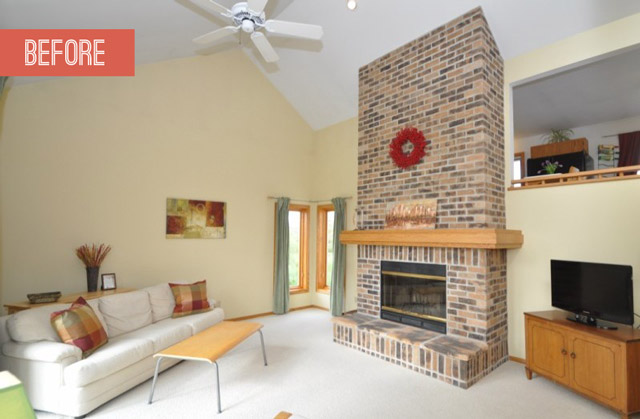
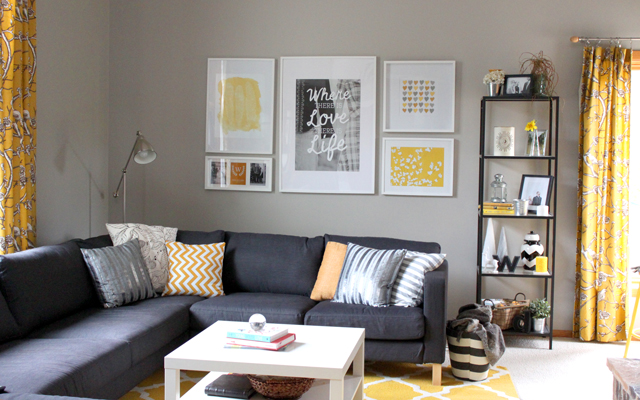
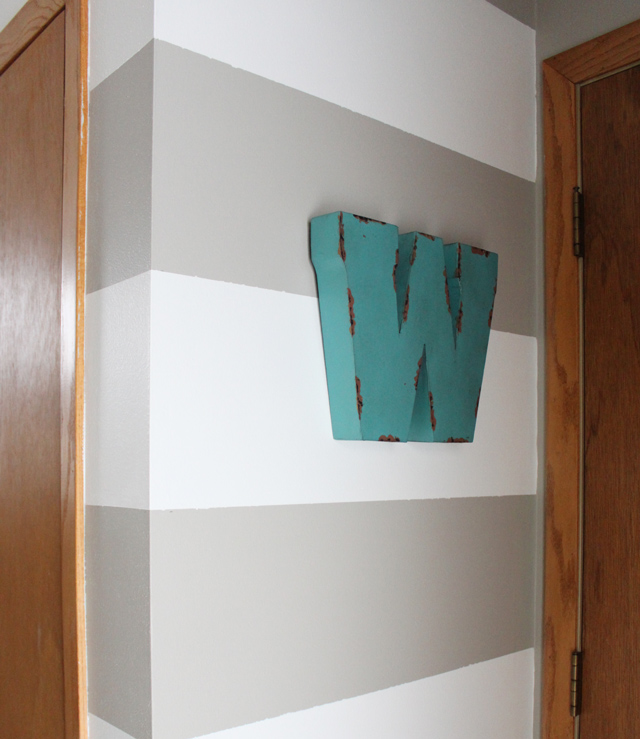
We painted the walls gray, added subtle stripes, got a large couch, made curtains, got a huge rug, hung a small gallery wall, added privacy to our front door, and accessorized! What we still need to do is: figure out something to do with the fireplace, paint trim and doors white, and swap out the fan for a light I purchased. For the foyer, we will need to tear out the existing tile and re-tile with our faux wood tile I won.
Kitchen
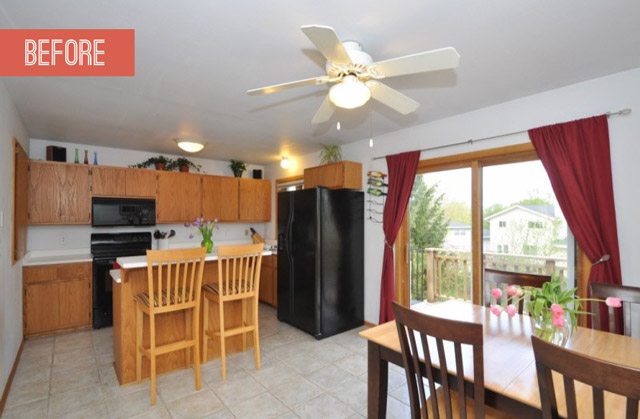
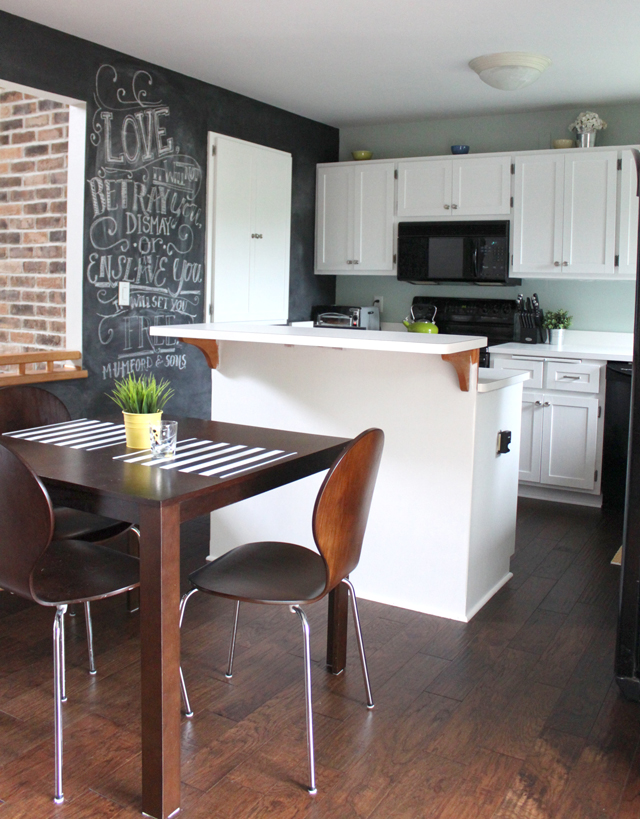
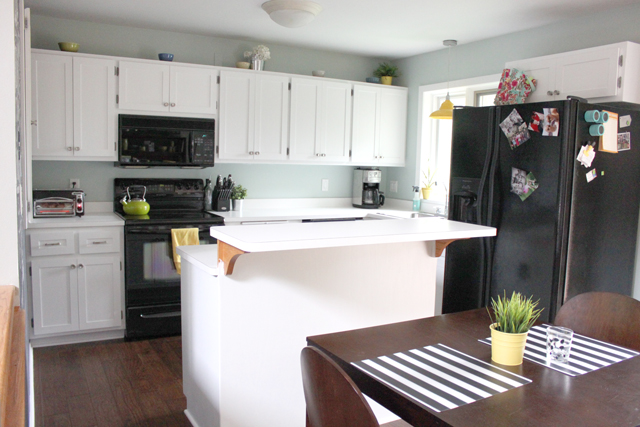
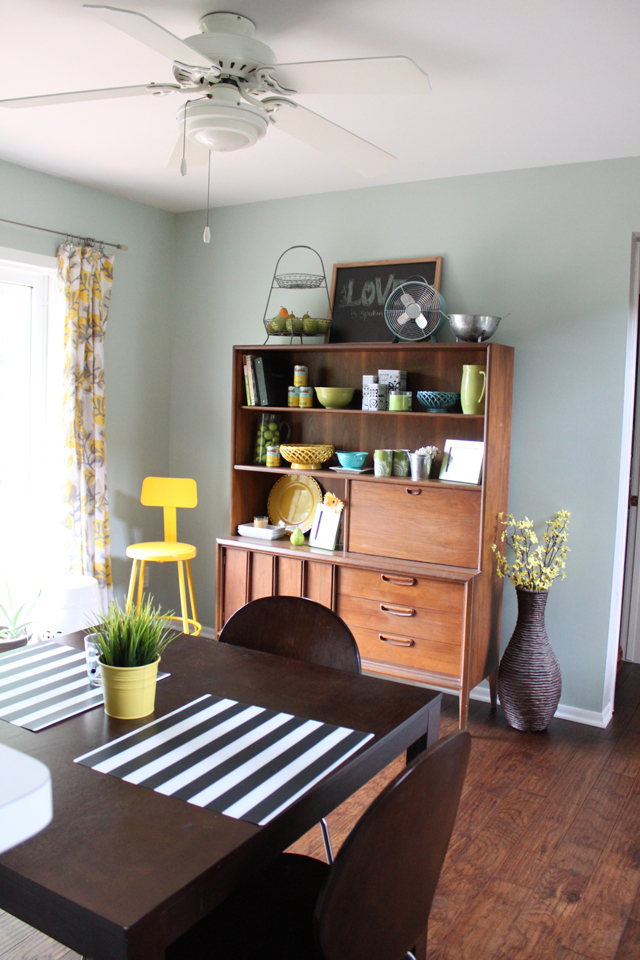 We painted (twice) a blue/green/gray color, painted the cabinets, added hardware, painted a chalkboard wall, tore up the tile and replaced with hardwood, painted the trim and swapped out the light above the sink. What we still need to do: install a larger island, new countertops, new sink and faucet, new lighting above new island, ditch the fan, add a comfy chair in the corner by the patio door and maybe a rug.
We painted (twice) a blue/green/gray color, painted the cabinets, added hardware, painted a chalkboard wall, tore up the tile and replaced with hardwood, painted the trim and swapped out the light above the sink. What we still need to do: install a larger island, new countertops, new sink and faucet, new lighting above new island, ditch the fan, add a comfy chair in the corner by the patio door and maybe a rug.
Master Bedroom
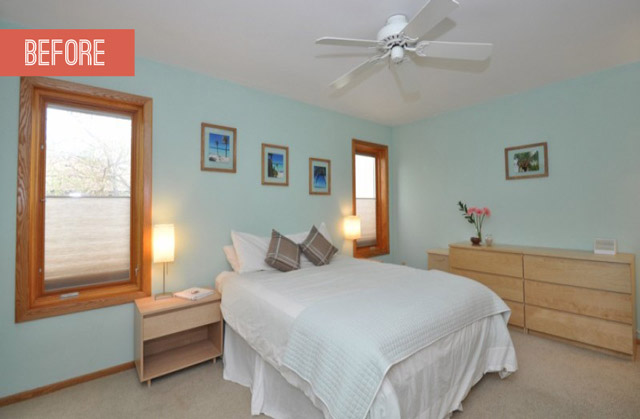
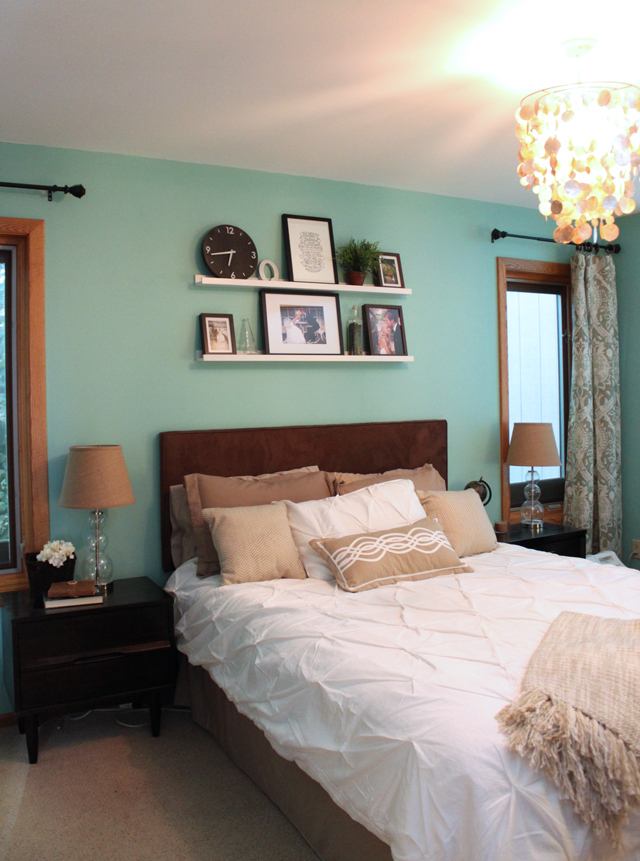
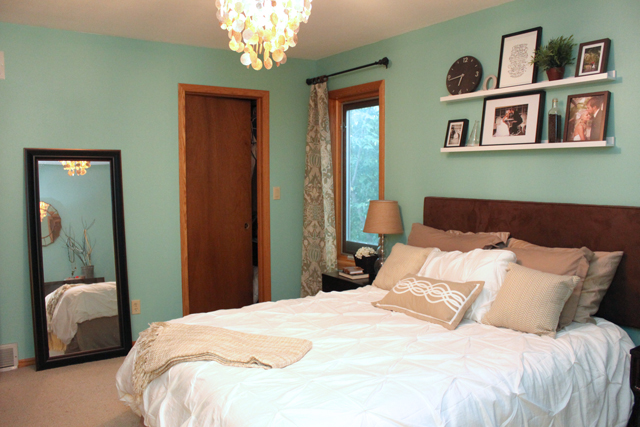
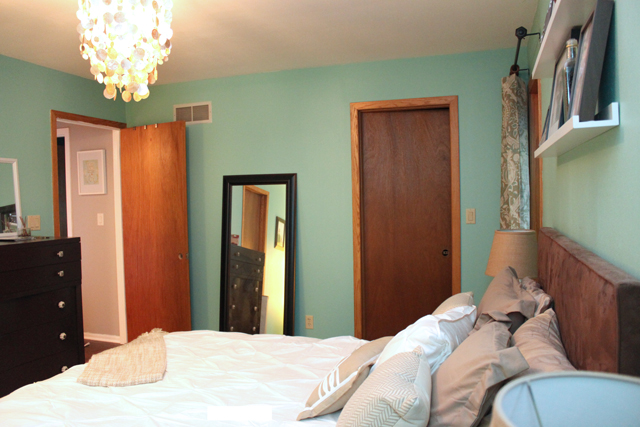
We painted the walls a green color, hung curtains, added shelves, replaced the fan with a new light. What we still need to do: paint the trim and doors white and keep up on laundry so it isn’t such a disaster 24/7.
Upstairs Bathroom
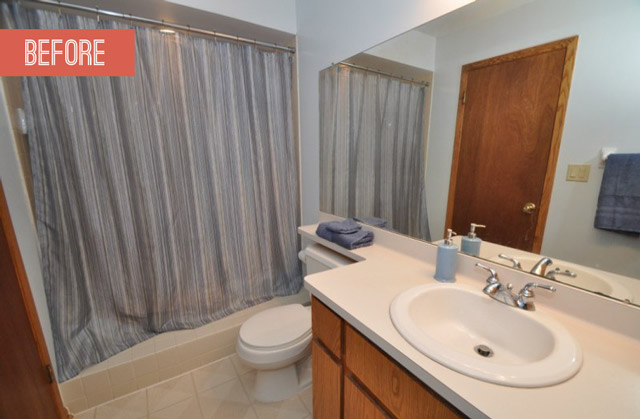
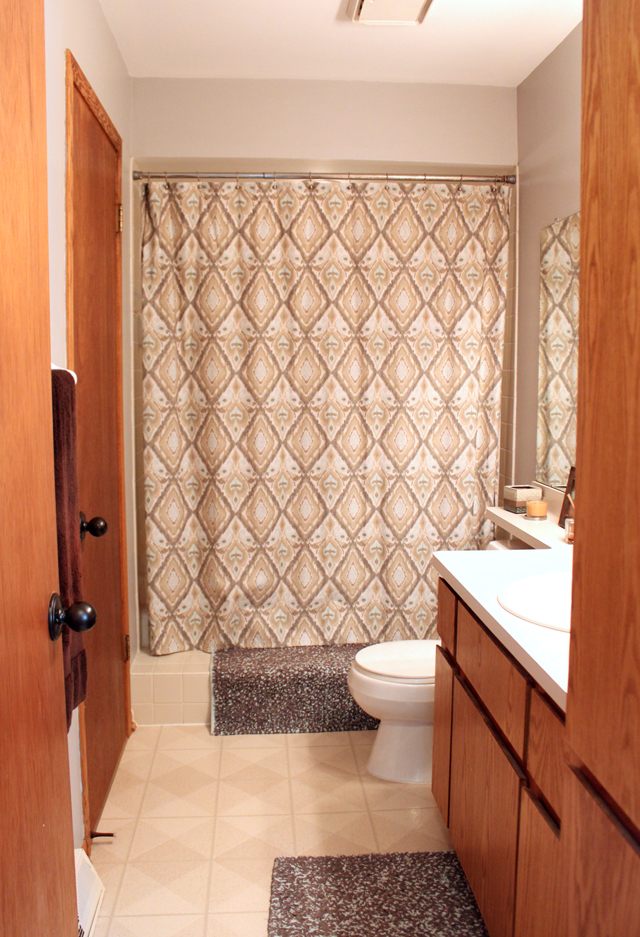
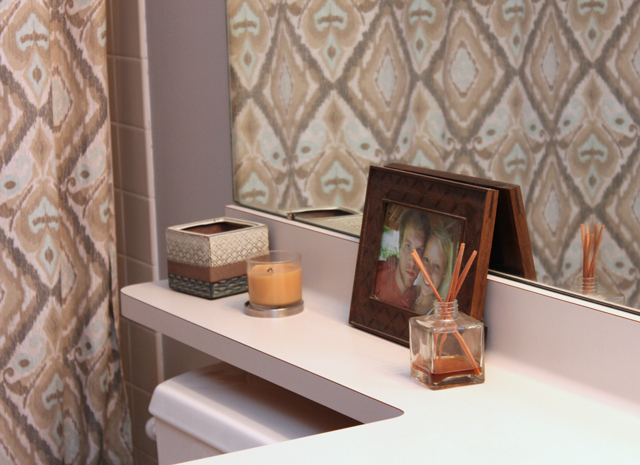
We painted the walls gray, hung a new shower curtain, and re-grouted the shower. What we still have to do: tile floor with penny tile, re-tile shower with white subway tile, swap out countertop to ditch shelf over toilet, paint walls same color as the kitchen, hang shelves above toilet, paint trim and door white, swap out large mirror for smaller and framed one and paint the vanity – oh boy.
Spare Bedroom 2
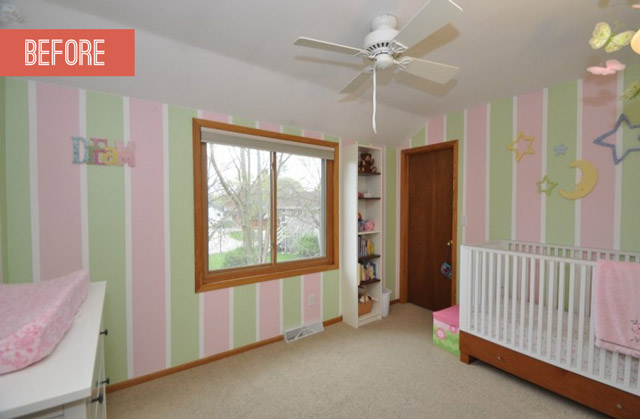
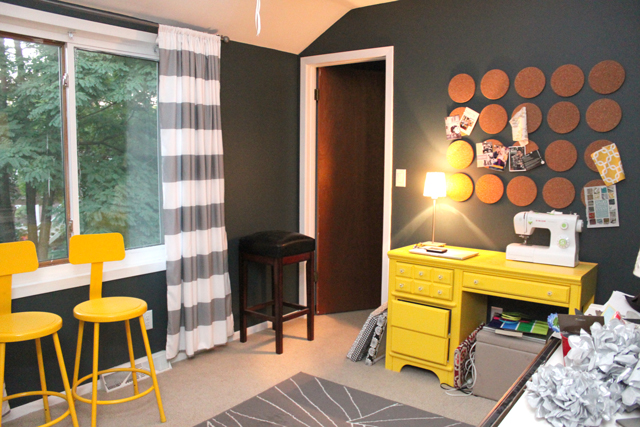
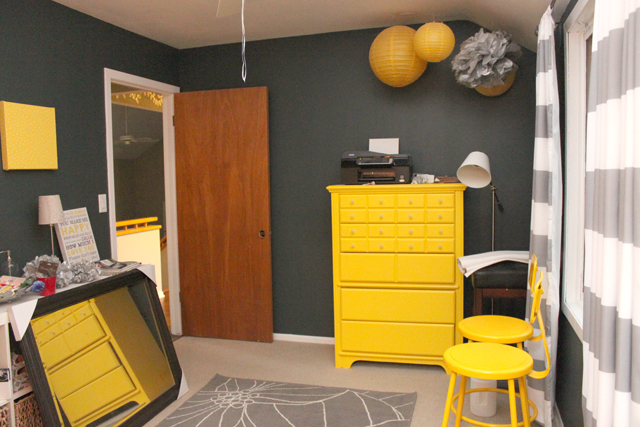
We re-mudded walls to remove the striped texture, painted the walls a dark gray/navy, painted trim white, hung curtains, hung cork board circles, and painted desk and dresser yellow. What’s left to do: this will eventually become a nursery when the time comes, but for now it’s our office/dump everything room that is being used for our overflow while we work on projects in the kitchen and bathroom.
Family Room / aka Drew’s chill spot
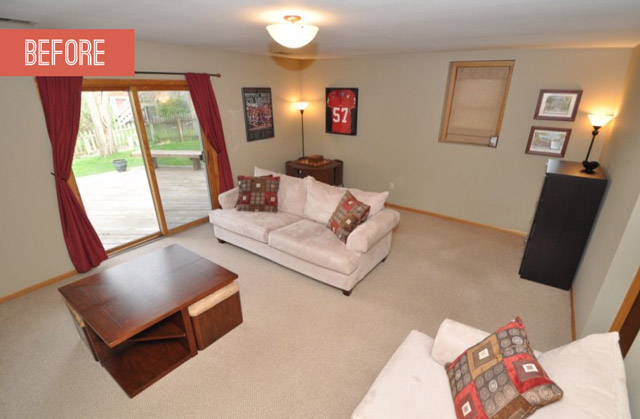
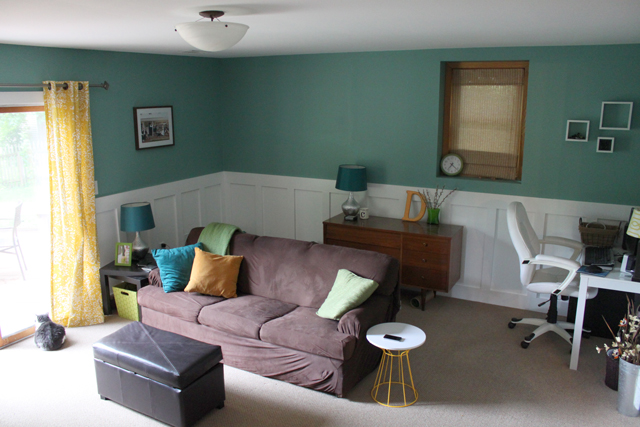
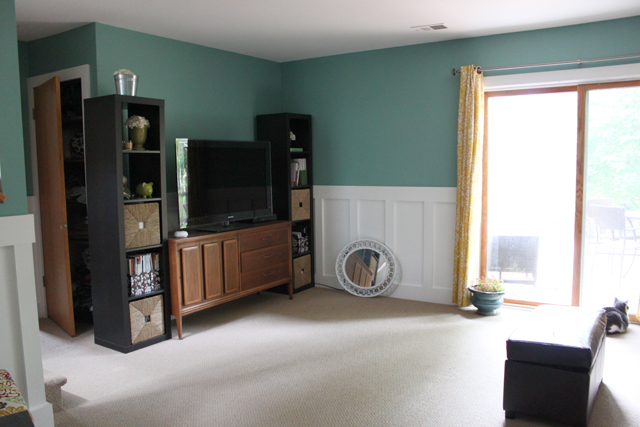
We painted the walls a teal color, my dad added the board + batten, swapped out the media center for a mid century modern dresser, hung curtains, and hung a few things on the wall. What we still want to do: lots… ditch those two tall bookshelves by the media center, get two new couches similar size to the “before” photo, hang more things on the wall, get a colorful rug to ground the room, and finish painting the trim and doors white.
Downstairs Bathroom
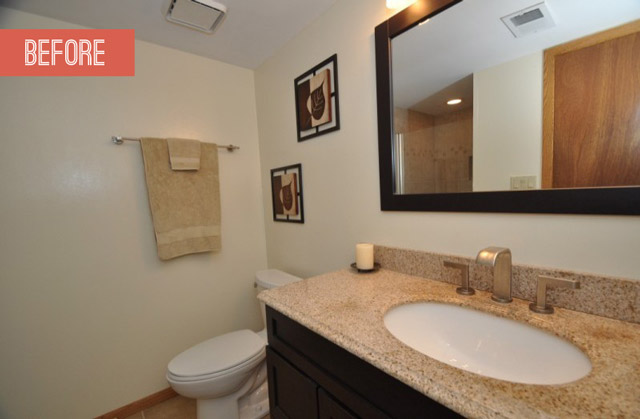
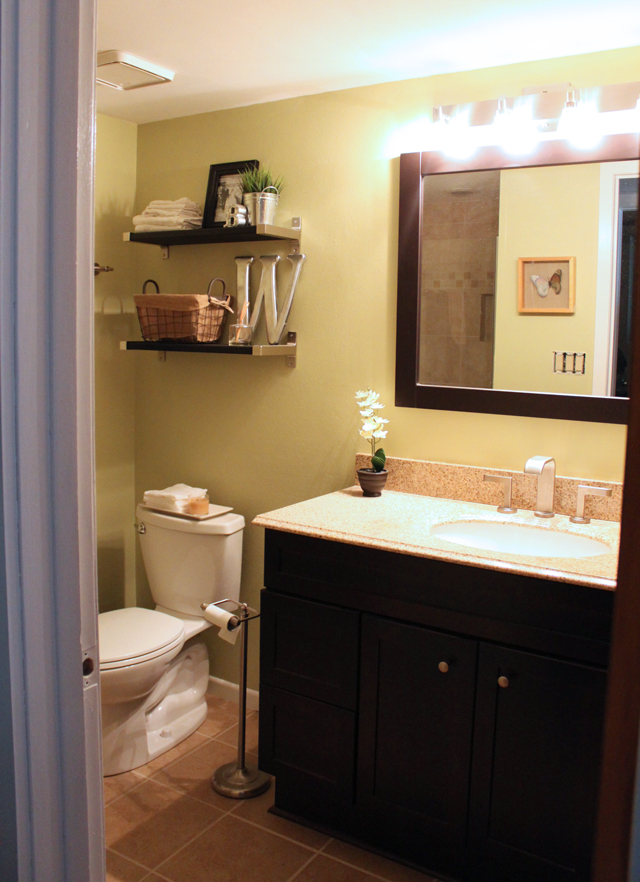
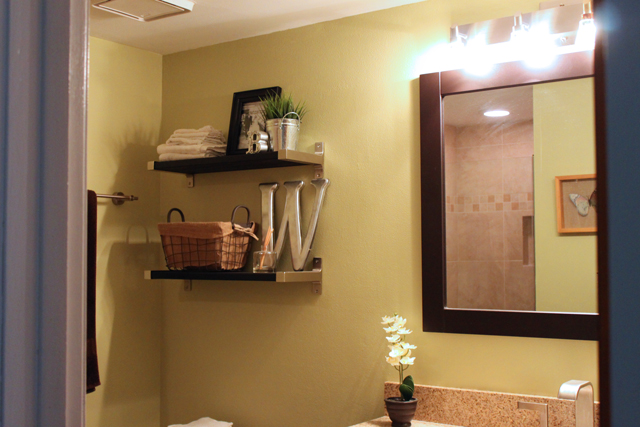
We re-texturized the walls, painted them green, painted the trim white, sealed the granite countertops, cleaned and re-sealed grout, and added shelves above the toilet. What’s left to do: swap out the outlet covers to white, paint the door white, and add hardware to vanity drawers because they are impossible to open.
Spare Bedroom 3
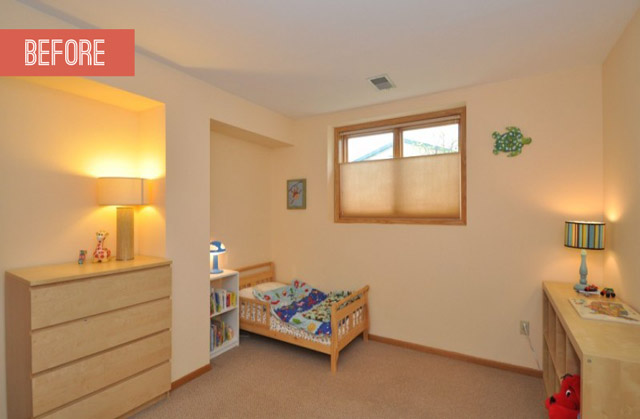
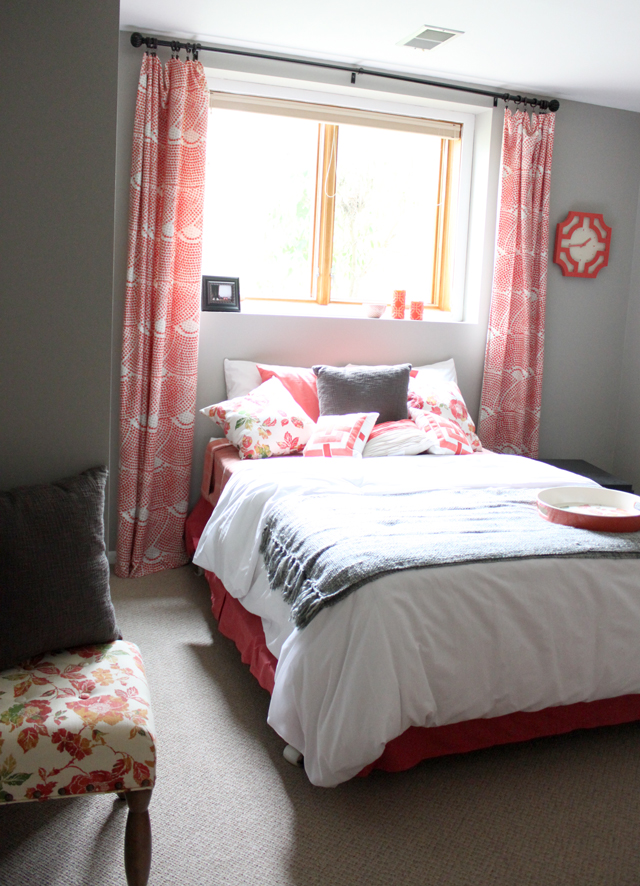
We painted the walls gray and some of the trim white – and turned this into our guest room – we purchased a mattress, bedding and all the fun colorful accessories! What we still need to do: swap out the electrical outlets and finish painting the trim and doors white.
Laundry Room / aka Eddy’s room
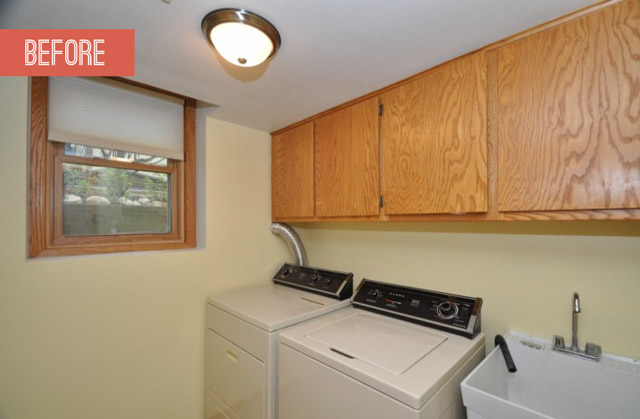
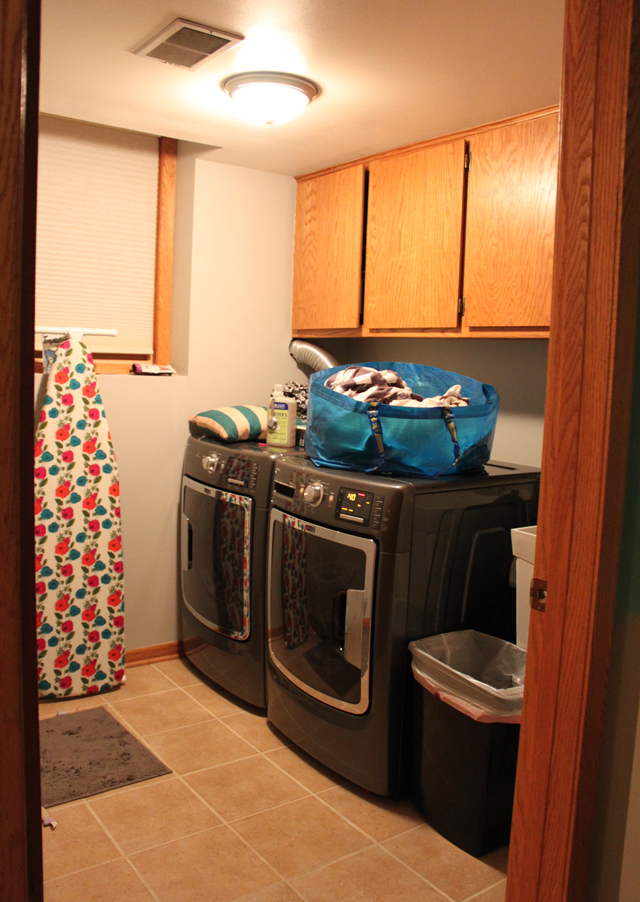
Ha, this is the least important room to me, so it’s been pretty neglected. The only thing we’ve done is added the new washer + dryer and painted the door frame white. What’s left to do: paint the rest of the trim and door white, paint the cabinets white or figure out a better solution for them and install a countertop over the washer and dryer.
Outside
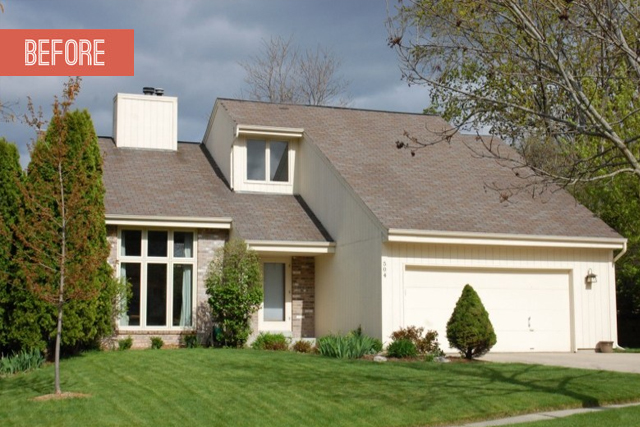
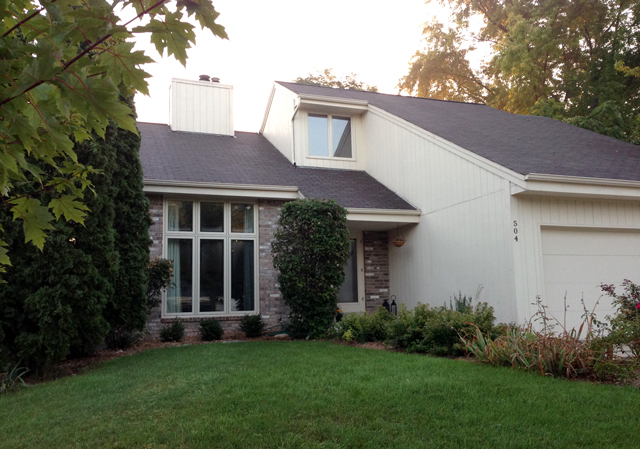
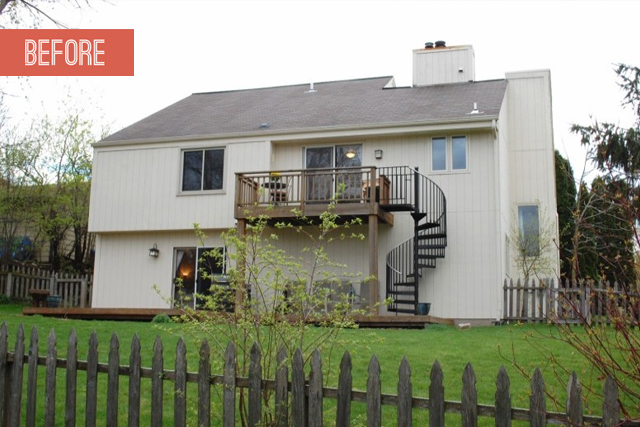
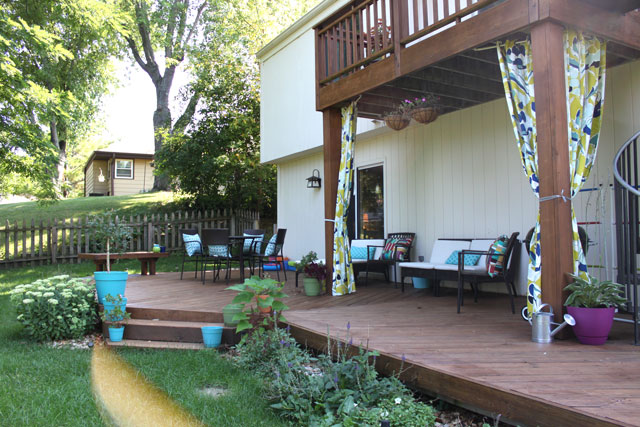
What we did: Planted a bunch of bulbs (here and here) and a few perennials, added mulch, removed weeds, trimmed trees, racked leaves, re-seeded some spots, power washed and re-sealed/stained the deck and added some fun backyard curtains and furniture.
This past year you can visually see the changes within our house, but a quote I was reminded of yesterday from Young House Love’s Oprah special, spells out what our home really means to us. This past year, our home is where we have made plans and dreamed big dreams of the future, made new memories and filled it with love.
“A house is made of walls and beams, but a home is built with love and dreams”.

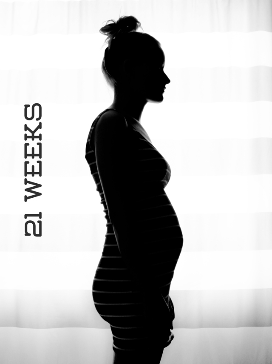
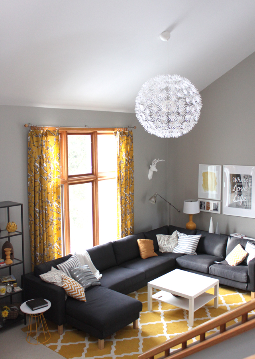

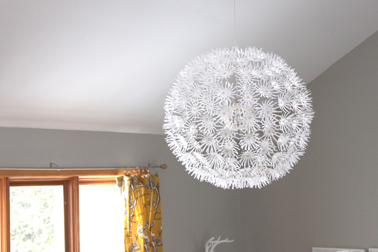
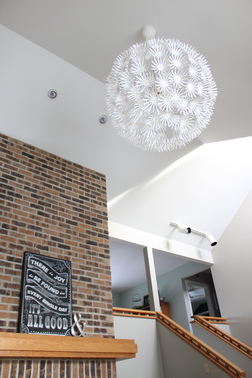

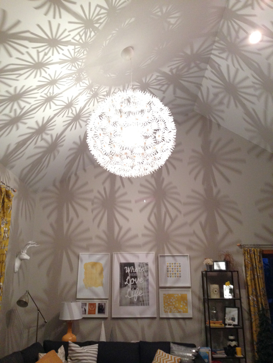
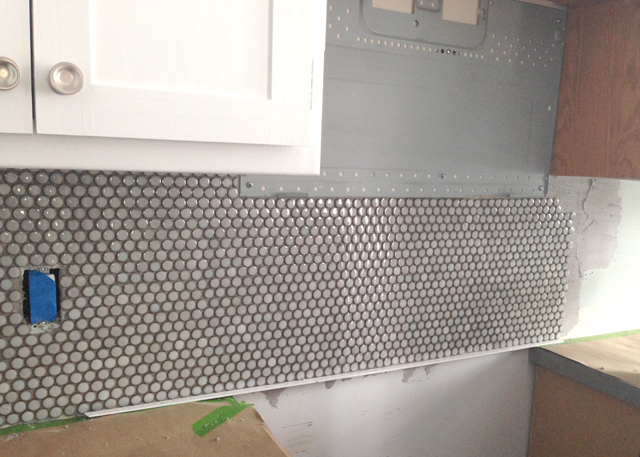
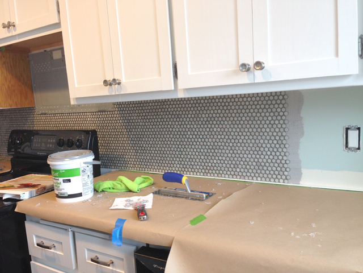

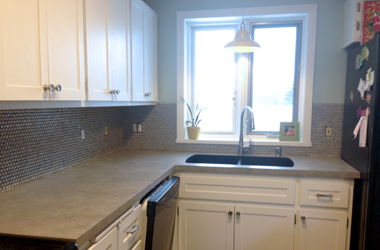
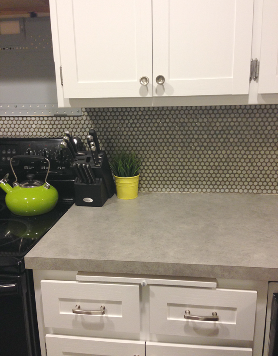
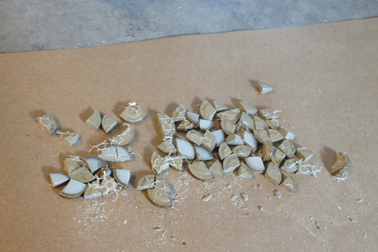
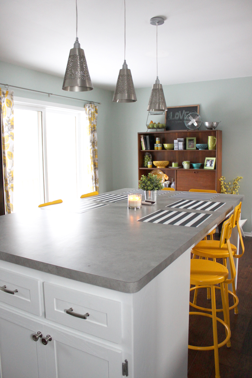
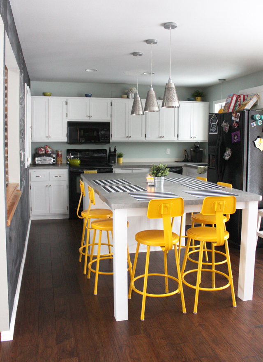
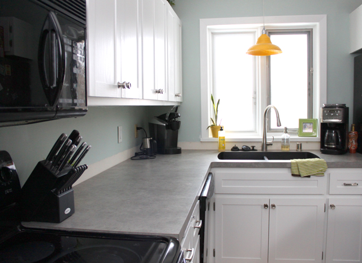
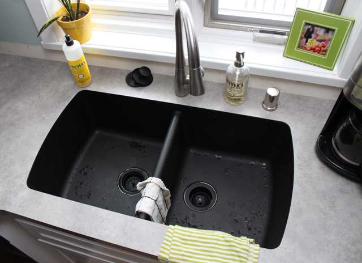
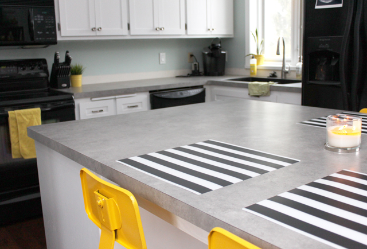
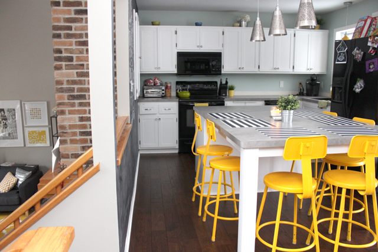
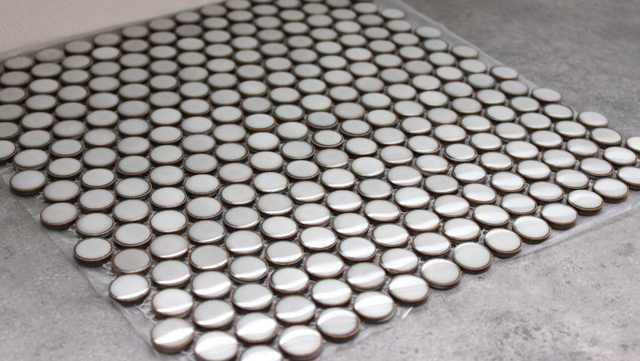
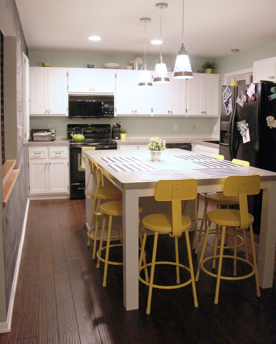
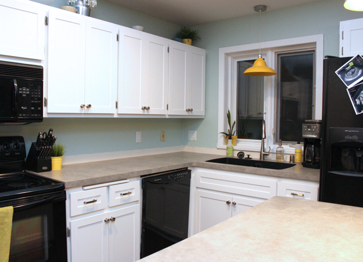
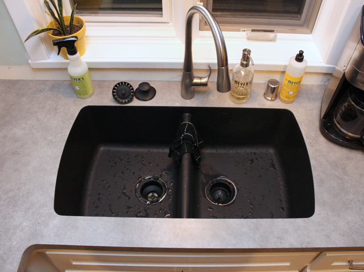



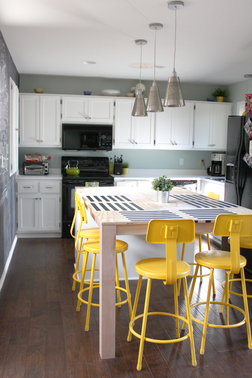

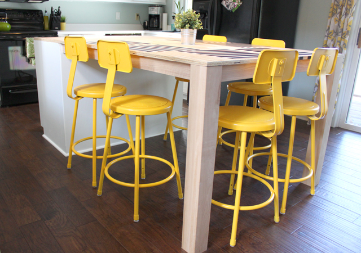
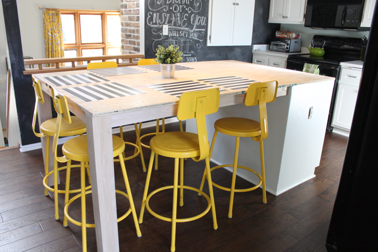
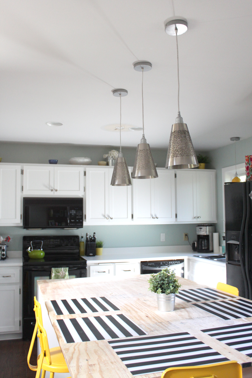
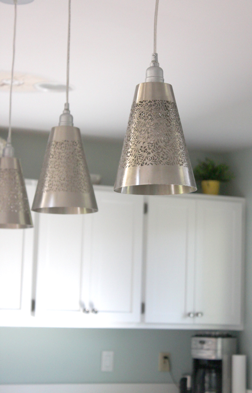
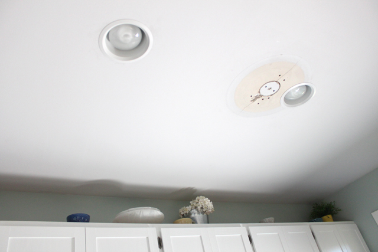
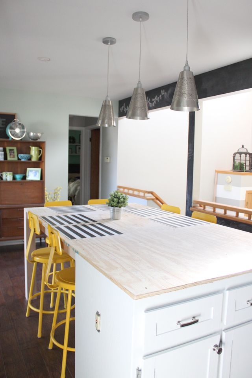
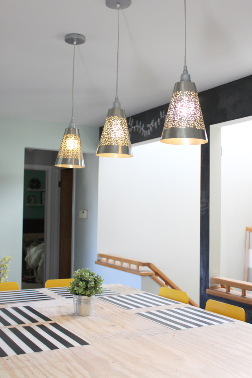
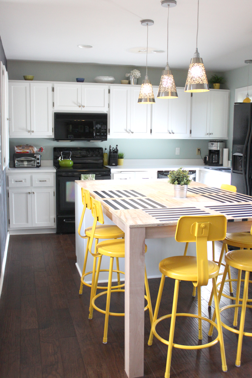

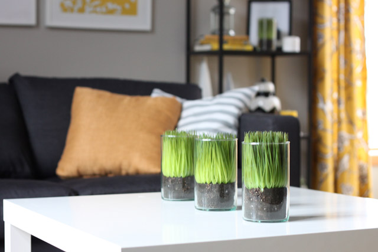
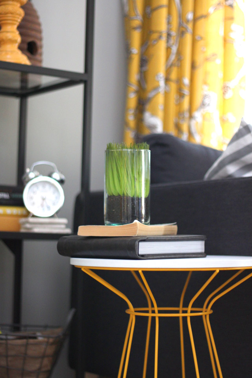
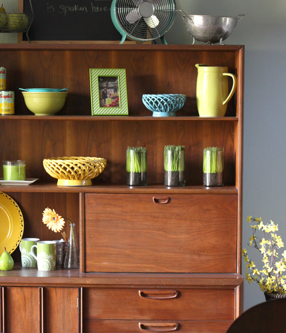
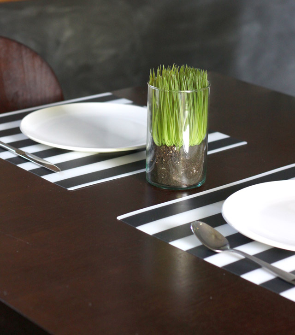
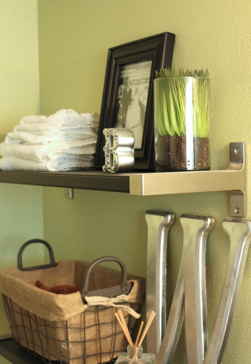
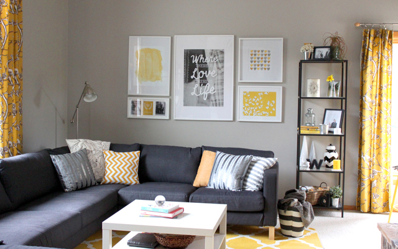
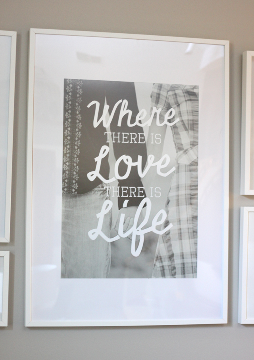
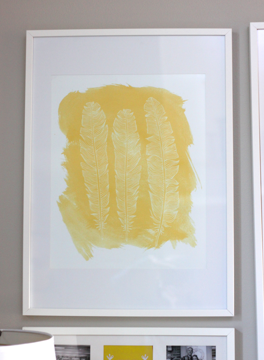
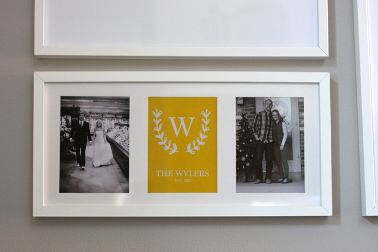







 We
We 




















