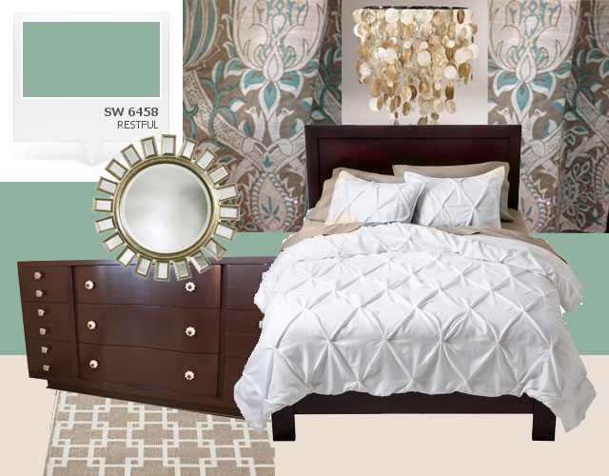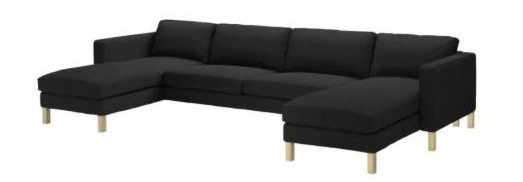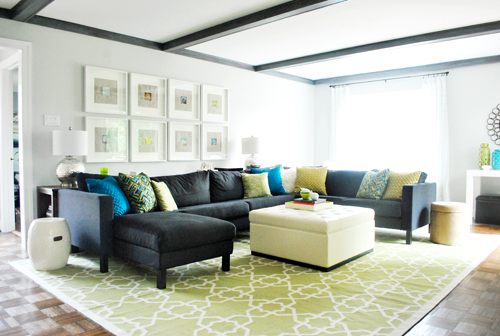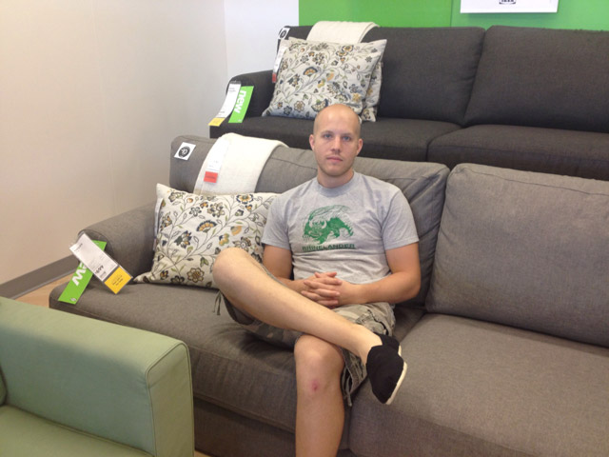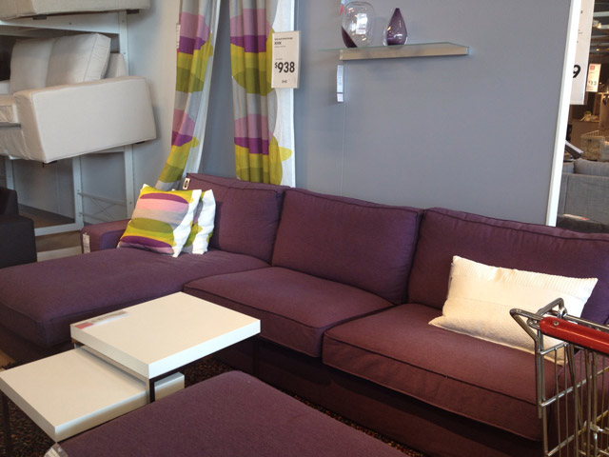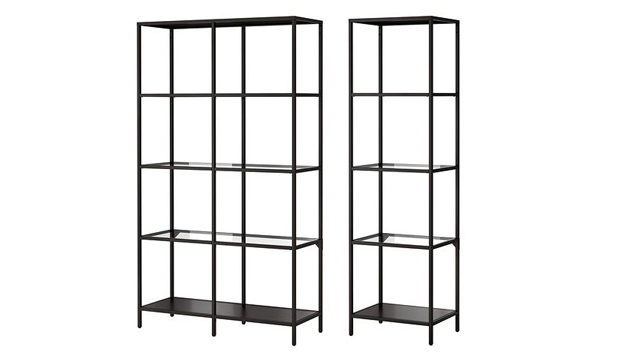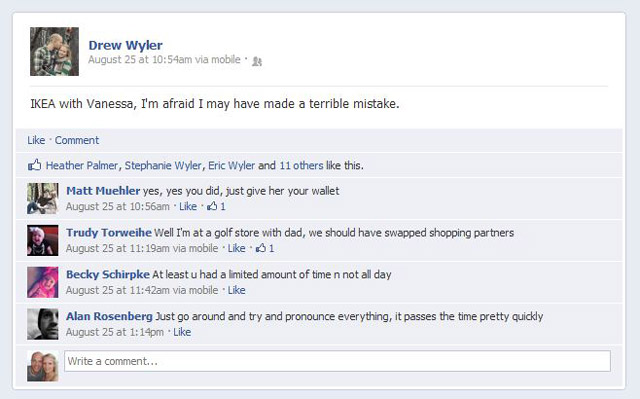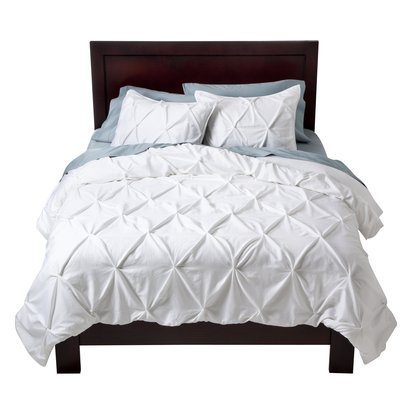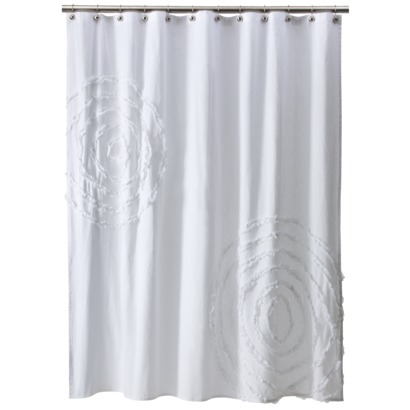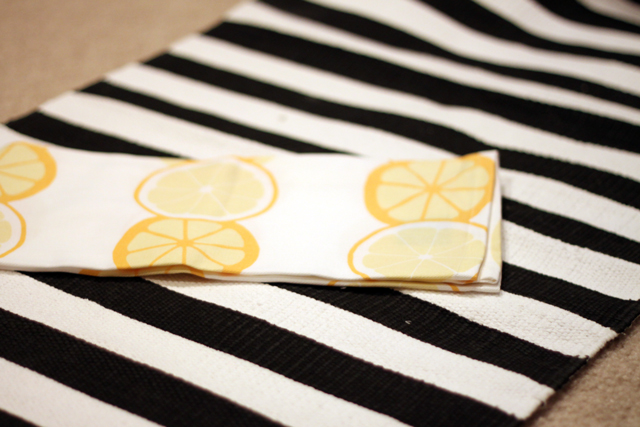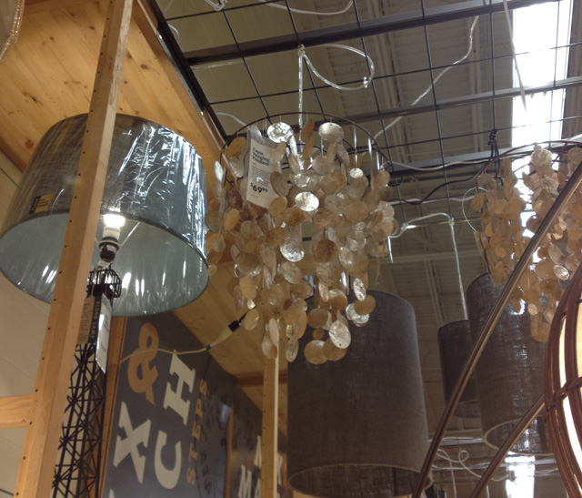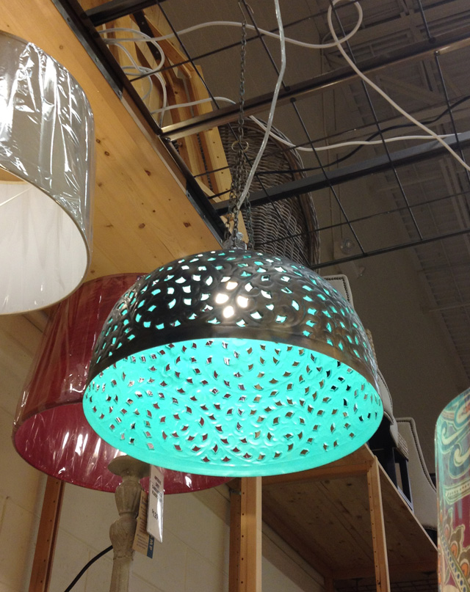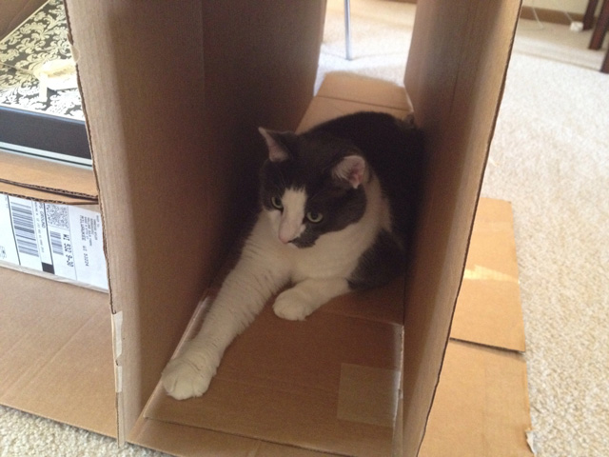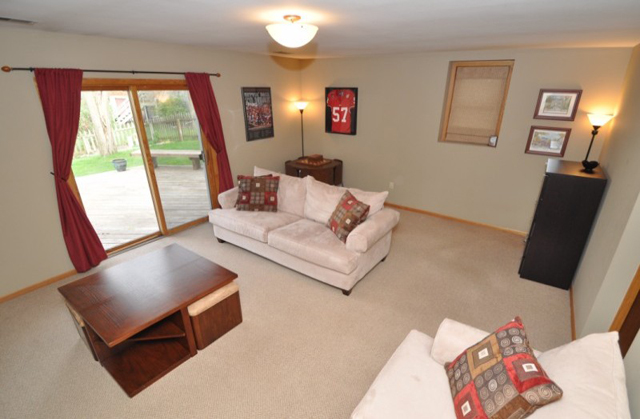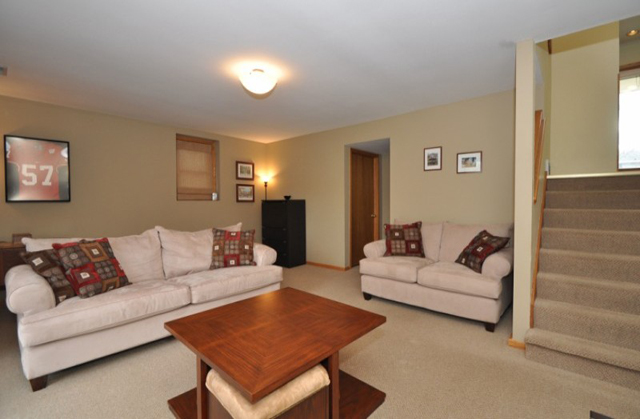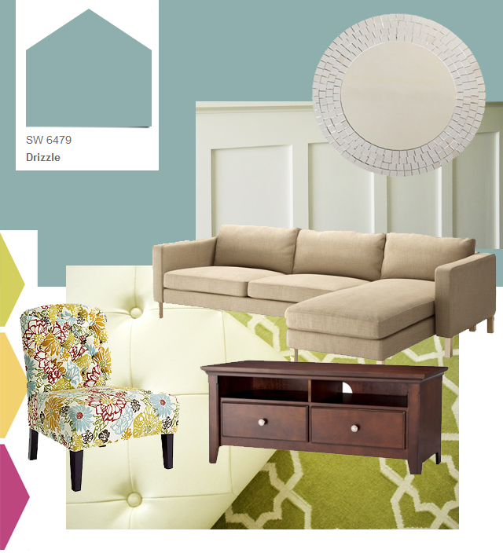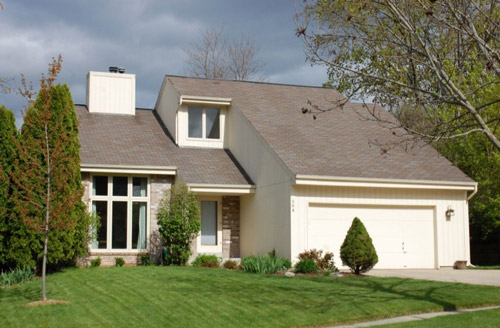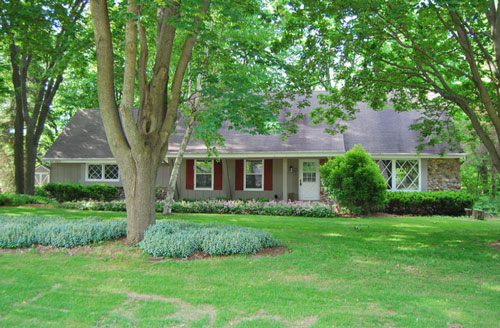So, I’ve already documented my plans to redo our family room and kitchen. Now onto the next room, our master bedroom. We really want to focus on finishing our bedroom and bathroom first, since those are the two spots are easiest and we’ll use them right away upon moving in.
Here is how the master bedroom looks right now:

Here is what we plan on doing… Paint the walls a medium teal/green color. Next, we already have our bedding, so we’ll make our bed! Then hang up our current headboard, with plans to reupholster it some day in a printed pattern. Next we’ll hang our curtains, which my parents bought us for a housewarming gift (along with a hose). Hang our shelves that we used in our previous bedroom, above our headboard. Replace the ceiling fan/light with a chandelier. Use our existing chocolate brown dressers and find some decor pieces to add, such as a few mirrors to reflect the light all around the room and a fun geometric rug. We also will need to eventually upgrade our bedside tables – we’re currently using Ikea Lack tables. Here is a mood board I assembled to give you a better idea of how it’s all coming together.
I also used this photo from Design Star as my main inspiration for the color scheme.

