I recently shared my inspiration and mood board for our family room, and now I’m moving on to other rooms of the house to figure out how to make them all flow together…now: the kitchen. The kitchen will be the biggest project because we are changing it up so much! Here are the photos of the kitchen as it currently stands (these are the realtor’s photos).





Here is our basic plan: paint walls blue/teal color, tear out floor tile and put in dark hardwood floors, paint cabinets white and add trim to make shaker style, add knobs, turn the island into a longer island that duals as a kitchen table and paint yellow, add dark gray countertops, and add light gray penny tile backsplash, paint mid century modern hutch that I got super cheap, white and dark brown. Here is a photo to help you understand our vision:
Aren’t the original cabinets super ugly? They are basically pieces of plywood… but luckily that gives us a blank slate. Can’t wait to see how it looks done!


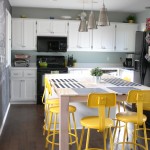
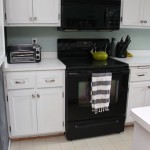
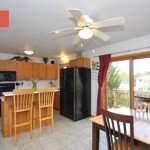
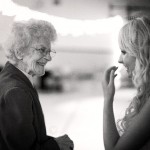
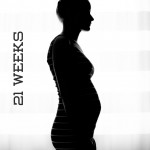
Pingback: Shopping for the Kitchen | Drew & Vanessa
Pingback: Kitchen Progress: Floors, Walls + New Light | Drew & Vanessa
Looks great, but I’m not sure how you do the dishes with the dishwasher placed where it is. Is it possible to scoot down the fridge and put it between the fridge and sink? That would also give you a ton of cabinet space to utilize the corner area.